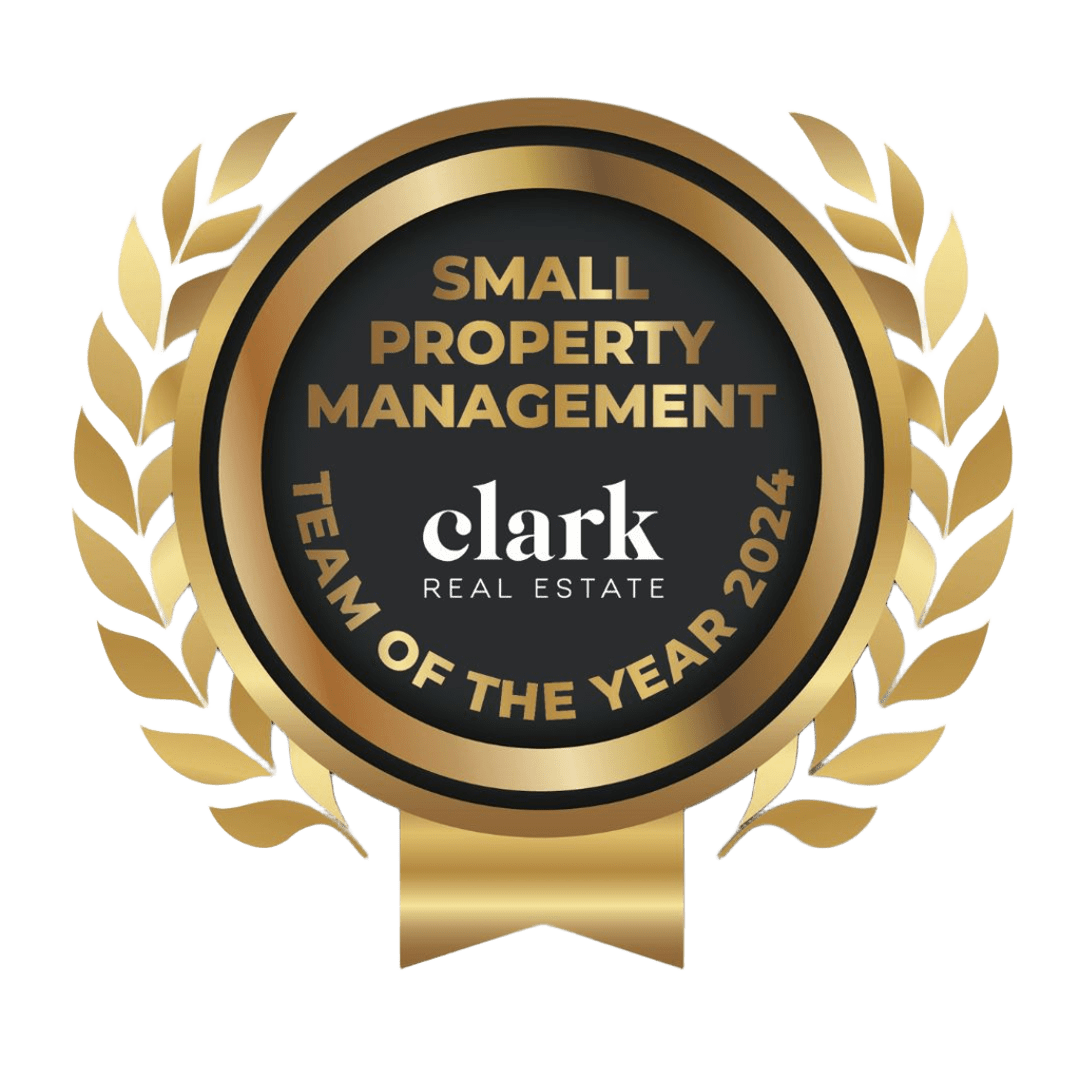No inspection time available for this property.
176 Bilsen Road (Corner of Corowa Street)
WAVELL HEIGHTS
Potential Plus
Positioned on a corner block and surrounded by beautiful native trees, 176 Bilsen Road is perched high on the hill, in leafy Wavell Heights. This high-set, post-war home was built in the early 1950’s and enjoys beautiful bay breezes with it’s enviable north/easterly aspect.
*Please note we are experiencing large numbers of buyer enquiries at the moment, and are able to respond to online enquiries with phone numbers and email addresses quicker than enquiries with email addresses only. Thankyou.*
The current floor plan is adaptable, as it can be utilised as a family home, investment property, or both. It can easily be closed off into two separate dwellings, each with separate entrances, just by closing a couple of doors.
Possible configurations could include:
– 4 bed, 2 bath family home with rumpus/art studio/teenagers retreat
– 3 bed, 1 bath house, plus a self contained 1 bed, 1 bath granny flat with living room/kitchenette
– 2 bed , 1 bath house, plus a self contained 2 bed, 1 bath granny flat with living room/kitchenette
The current homes offers great street appeal and the corner block gives so many possible options. Whether it be needing vehicle access off Corowa street for additional parking, boat or caravan storage, or room for a big multi bay shed.
Snapshot of Features:
– Gorgeous year round breezes
– Formal lounge/dining with ornate cornices and ceiling rose
– Polished hardwood floors
– Large eat in kitchen with meals area and servery to living area
– Four good sized bedrooms with multiple living configurations available which could include space for an art studio or teenagers retreat
– High ceilings provide extra light and a feeling of additional space
– Neat and tidy updated main bathroom and functional separate shower and toilet in second bathroom
– Huge, level backyard, plenty of space to extend and add a pool or shed
– Terracotta tile roof
– Internal walls are a mix of Fibrous plaster (horse hair) and Masonite
– Approximate 18.1 meter frontage x 34 meter depth with truncated corner
– Garage underneath with workshop space and laundry
– Delightful covered entertaining area at the back of the home and East facing front balcony
– Solar hot water system and Solar powered electricity with 8 panels on the roof
– First time on the market in 27 years
Positioned within walking distance to local cafes, parks, bike tracks, Virginia State School, Wavell State High School, great public transport including bus and train, well regarded private schools and a very short drive to the Airport, CBD and much more.
Call today for a private one on one inspection or we look forward to meeting you at the open home
COVID-19 PERSONAL INFORMATION COLLECTION NOTICE
Clark Real Estate is committed to protecting the health and safety of our community and team members. We are collecting your personal information in accordance with the Activity and Undertaking Closure Direction (No. 10) for contact tracing purposes in order to help monitor, control and reduce the spread of COVID-19. This information will enable us to contact and notify any potentially effected persons and/or health authorities, if required. This information will be kept for this specific purpose for a minimum of 28 days.
The provision of your personal information is mandatory. A refusal to consent to the collection of this information will result in you being denied entry to the property for the purpose of conducting an inspection. By attending a property inspection, you agree that your personal information will be recorded and kept by Clark Real Estate. If you do not agree, please contact our office on 07 3256 1600 prior to your arranged inspection time to change your inspection to a virtual inspection where you do not physically attend.
So we can get back to you as soon as possible, please include your best contact number with your enquiry
connecting people with lifestyle solutions
Licence number: 3234662










































