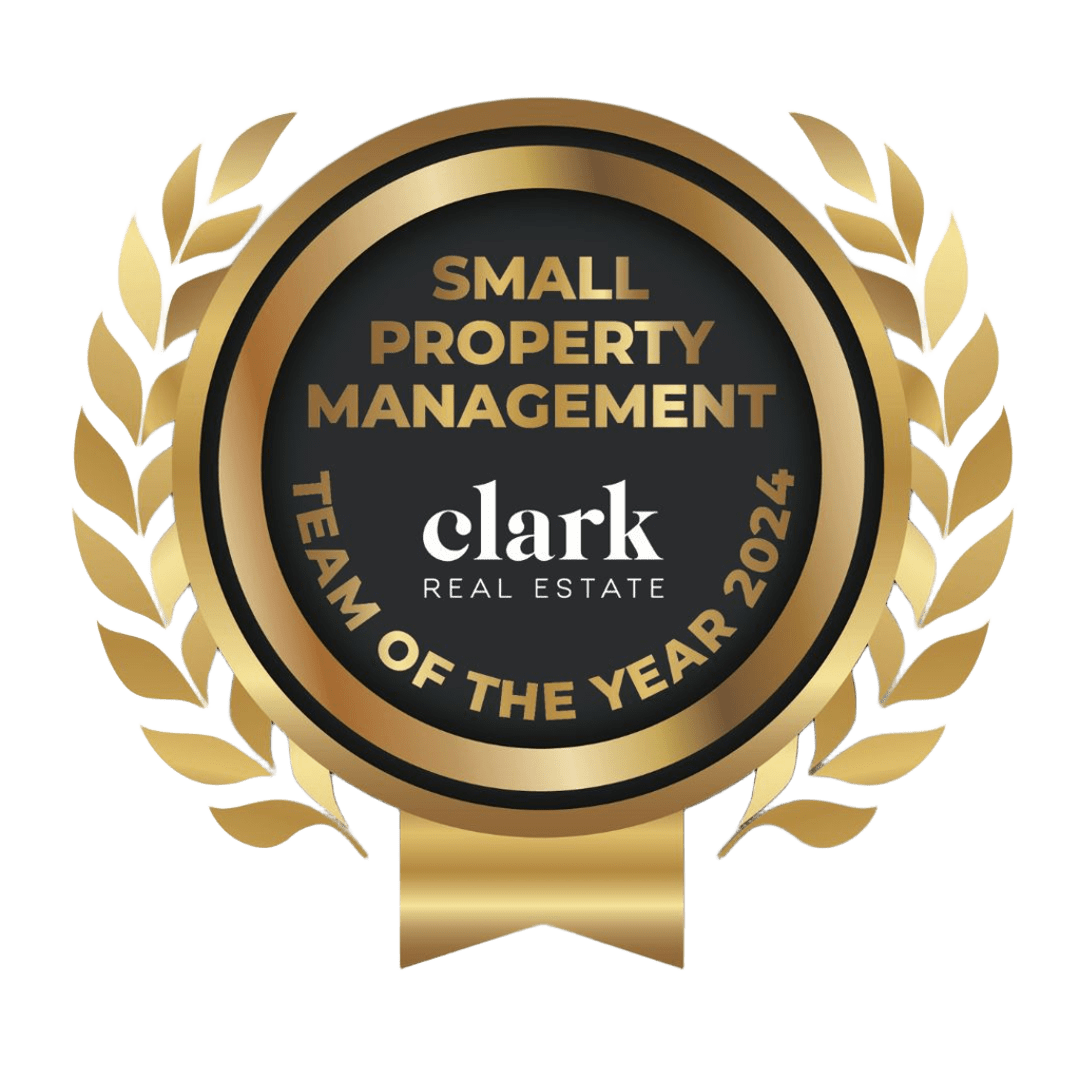No inspection time available for this property.
10 Johnston Street
GORDON PARK
Ultimate Parkside Location
Inspections available by appointment
You will fall in love with the lifestyle that this low- maintenance home brings. Positioned in a whisper quiet cul-de-sac. Enjoy getting your weekends back. Unassuming from the front, but such an impressive position once inside. With great options to update into your dream family home, or an ideal floor plan to create dual living for multi-generational families.
This spacious 2 storey home is located in a wonderful position that brings style, livability and a sense of endless space to the next lucky owner.
Built in 2005, this contemporary home offers a modern, low maintenance but incredibly liveable lifestyle that will be a joy to live in. Providing a blank canvas with a great layout for the next owners. Add your own sense of style by updating the kitchen and bathrooms to your own taste.
The main living area’s of the home are on the second level and have been designed around the kitchen. Linking the living and dining room and connecting effortlessly. The back deck is north-east facing and catches beautiful breezes. Designed to overlook endless greenery through the well positioned windows around the home, bringing the outside in, but still offering plenty of privacy.
The floorplan consists of 4 bedrooms and with 2 bedrooms and a living area on each level, and two bathrooms up and one bathroom and a powder room down, providing great options for families and perfect for dual living, just add a kitchenette downstairs and you have the perfect extended family living setup.
The oversized garage is a huge selling point with 3.73m ceilings, and loads of space to create a mezzanine storage area. Walk upstairs internally to the first level which sits on a suspended floor, creating a huge bonus undercroft, accessible from the garage and outside for awesome storage. With the home built high above ground level, it only enhances the already stunning views.
You will fall in love with the position of this property. Good design has created a haven, with plenty of storage and a low maintenance backyard, merging seamlessly with the endless acres along the Kedron Brook Parklands.
Additional Features:
-Incredible amount of storage in the undercroft
-Plenty of natural light and breezes
-Garage height is an incredible 3.73m
-Well positioned kitchen overlooking the back deck with gas cooktop, breakfast bar and new rangehood
-Three bathrooms in total, main and ensuite on the second level and a third bathroom and powder room on the first level
-All bedrooms have built in robes, master with walk in robe
-Master bedroom is generous with ensuite and large light filled walk in robe with gorgeous feature window
-Double car garaging with internal access into the house, plus plenty of off street parking in driveway
-Under stairs storage
-Backyard and deck has perfect North-East facing aspect and private back gate to the park
-Rare block which backs directly onto parkland with no neighbours on the parkland side
Location:
-Located within the Wooloowin State School and Kedron State High School Catchments
-Bike and walking tracks along the Kedron Brook that can take you into the CBD or out to Nudgee Beach are within 30 metres of the property
-200 m to Lutwyche Busway Station
-400 m to Lutwyche Shopping Centre
-Stunning parkland setting- Enjoy acres of Bushland at your doorstep without the maintenance
Call now to secure this incredible home.
PERSONAL INFORMATION COLLECTION NOTICE
Clark Real Estate is committed to protecting the health and safety of our community and team members.
By attending a property inspection, you agree that your personal information will be recorded and kept by Clark Real Estate. If you do not agree, please contact our office on 07 3256 1600 prior to your arranged inspection time to change your inspection to a virtual inspection where you do not physically attend.
Discover the Difference
Licence number: 32346




























