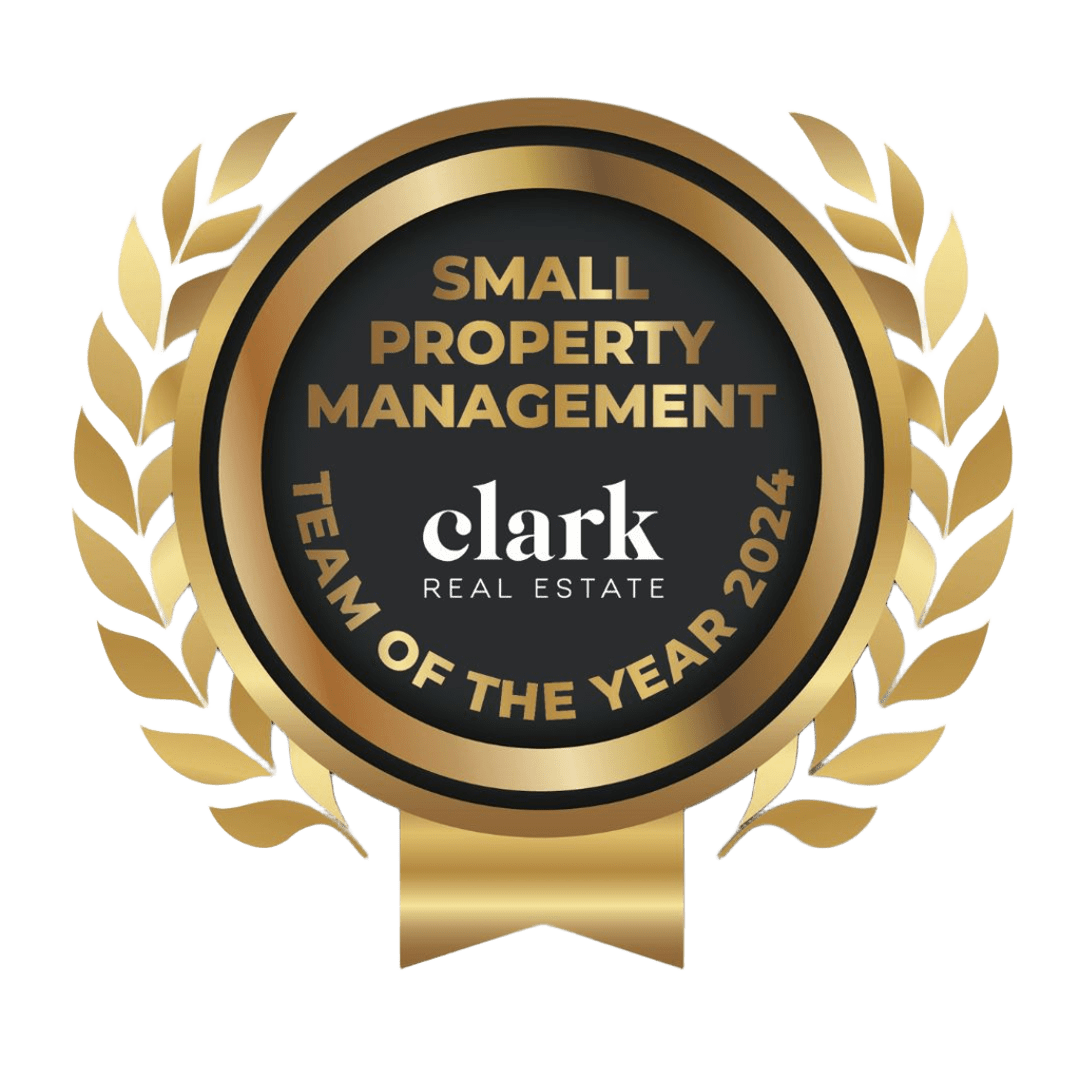No inspection time available for this property.
1/4 Noble Street
CLAYFIELD
Executive Living in the Heart of Clayfield
– Water /Urban Utilities approx $295/qtr
– Council Rates approx $406/qtr
– Body corporate fees $770/qtr
– Healthy sinking fund
– Water is individually metered
– Rental appraisal $650 – $720 per week
This spacious and stylish two storey townhouse, embraces executive living in the heart of Clayfield. Ultra-spacious and beautifully designed, boasting a neutral colour palette with quality fixtures and fittings. Sleek lines and an open plan design make for a seamless transition from convenient low maintenance living to tranquil relaxation and envious entertainment.
Offering the perfect balance for a range of buyers from first home buyers and busy professionals, to empty nestor’s and investors. Benefit from low maintenance living and celebrate getting your weekends back. This is the ideal property for those that want a good amount of living space, without the yard maintenance of a big home.
With everything at your doorstep including beautiful parklands and bike tracks and walking distance to Eagle Junction and Toombul Train Stations, this property is the complete package.
Located in the catchment for the highly regarded Nundah State School and Aviation High School, and less than 10 minutes by train to Brisbane CBD. And 5km from the city. So easy to get to the Airport, and Gateway Arterial Road providing instant access to the Sunshine and Gold Coast. Within a short stroll to trendy cafes and dining options.
Snapshot of Features Include:
– Large tiled living area
– Split system air conditioning throughout and ceiling fans upstairs
– Three spacious bedrooms with built in robes
– Private alfresco/ front garden courtyard with ceiling fan plus bonus back courtyard which is protected from Sandgate Road by a large enclosed fence
– One in from the corner to ensure additional privacy
– Single garage + remote door and direct access into the courtyard
– Open-plan modern kitchen with electric appliances, dishwasher, caesar-stone bench tops and quality cabinetry
– Open plan, air-conditioned lounge and dining areas opening out to the party sized alfresco courtyard area
– Powder room downstairs, perfect for guest use whilst entertaining
– Separate european style laundry
– Spacious master with en-suite, extra deep built in robe & air-conditioning
– Good sized main bathroom with separate bath and shower
– Security screens throughout
– Low maintenance landscaped gardens
– Pet friendly, subject to body corporate approval
– Water tank in photo and floorplan has been removed and is not included
– Recently added Solar Panels with 8 kw Inverter
*Please note we are experiencing large numbers of buyer enquiries at the moment, and are able to respond to online enquiries with phone numbers and email addresses quicker than enquiries with email addresses only. Thankyou.*
PERSONAL INFORMATION COLLECTION NOTICE
Clark Real Estate is committed to protecting the health and safety of our community and team members.
By attending a property inspection, you agree that your personal information will be recorded and kept by Clark Real Estate. If you do not agree, please contact our office on 07 3256 1600 prior to your arranged inspection time to change your inspection to a virtual inspection where you do not physically attend.
Discover the Difference
Licence number: 32346


























