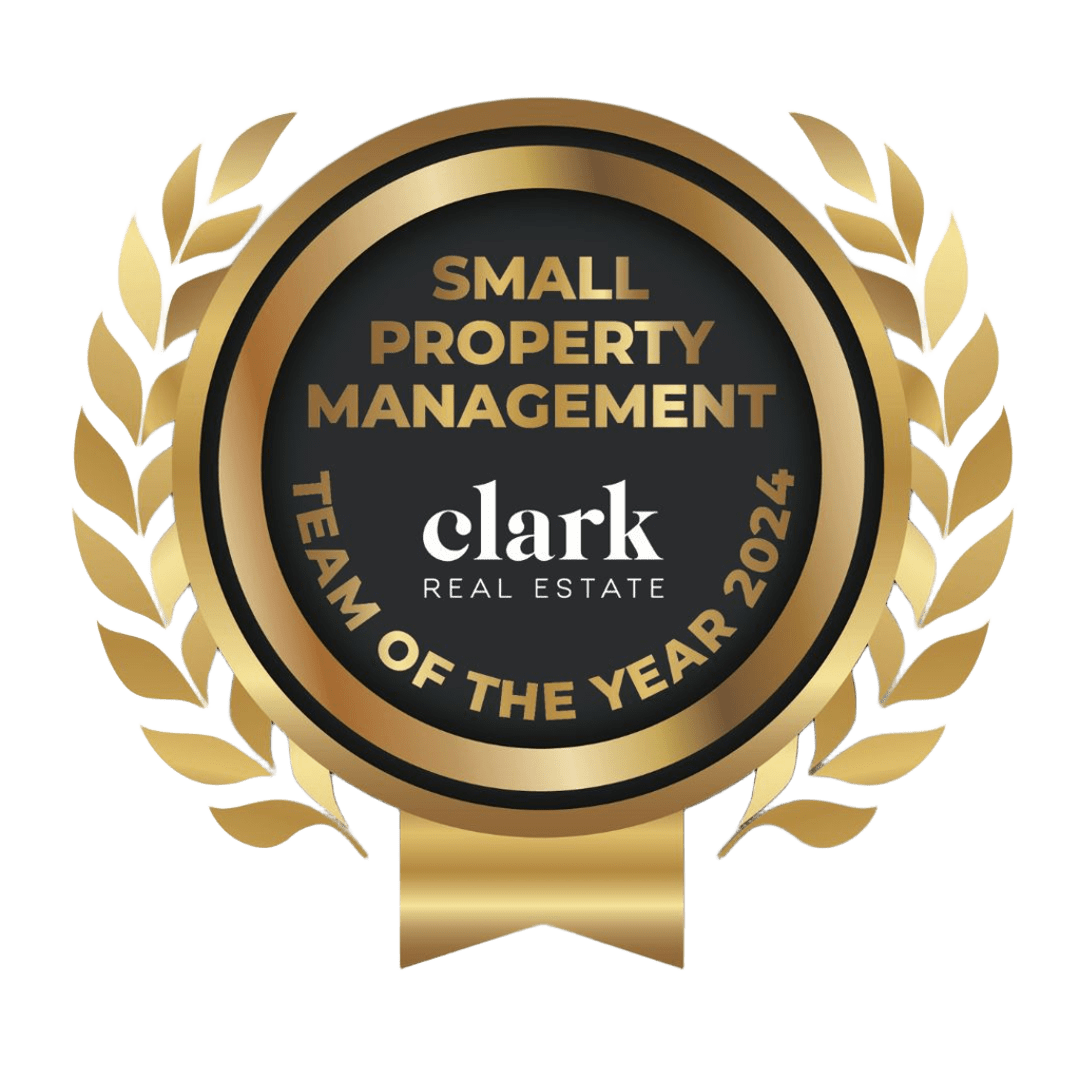No inspection time available for this property.
19 Abbey Street
WAVELL HEIGHTS
Close date for all Offers Tuesday 20th at 3pm
Positioned on a large, level 546m2 block, with an 18 m frontage, this sensational 2 storey home offers plenty of space for a growing family. From the fully renovated interior and exterior, to the two dazzling decks and relaxing rumpus room, there’s something for everyone! Need more space? The home is well set-up for dual living with internal stairs and separate access to both levels. This fully renovated residence boasts 3 bedrooms upstairs and 1 utility room downstairs (that can be ideally used as a fourth bedroom or home office). As well as a bathroom on each level, upstairs and downstairs living areas, double lockup car accommodation plus room for 2 more cars in the driveway. Positioned within sought after Virginia State School (Primary) and Wavell State High School Catchments.
Snapshot of Features:
Upstairs:
-Brand new fully equipped kitchen with electric Bosch appliances and dishwasher, caeser stone bench tops and breakfast bar and plenty of cupboard and drawer space
-Spacious living areas with air-conditioned, open plan lounge and dining spilling out onto the back deck and front patio
-Elevated North facing deck with insulated fly over roof, creates a seamless indoor/outdoor living experience and has a stunning view over the roof tops to the surrounding treelines
-Three good sized bedrooms, each with ceiling fans, built in wardrobes and split system air-conditioning
-The bathroom has been thoughtfully renovated and features family friendly shower over bath with rain water shower head and floor to ceiling tiles
-Separate toilet
-Polished hardwood floors
-Insulated ceiling keeping the house cool in summer and warm in winter
Downstairs:
-Internal and external timber stairs link the two levels, both levels can have separate entry points if dual living is required
-A spacious utility room, perfect for fourth bedroom, teenagers/guests/home office/multi generational living (less than 2400mm in height)
-Stylish bathroom with toilet and shower and combined laundry plus floor to ceiling tiles
-Good sized tiled, air-conditioned rumpus, flows out onto the downstairs deck, great for entertaining, even if it’s raining (less than 2400mm in height),
-Storage under stairs
-Insulated ceiling for noise reduction from upstairs
-Double lock up garage with one remote door and additional storage for a small trailer plus a separate workshop
Outside:
-3000L slimline water tank with pump for the garden
-Garden shed
-Beautiful low-maintenance landscaping
-Plenty of room for a pool
-Fully fenced yard with remote gate for vehicles
Rates: $431.50/qtr
Urban Utilities: $330/qtr
Rental Appraisal: $730-$760/week
Situated within walking distance to local primary and high schools, plus a 200m walk to the local cafe and 400m walk to beautiful parkland and bike tracks. It’s also an easy 5 min drive to Chermside Shopping Centre, 15-25 mins to the city (buses to both Chermside and City), nearby Virginia Train station, as well as being a short drive to the Airport.
The options with this home are abundant; good sized family home, dual living, fantastic investment opportunity or work from home. Call us today for a private inspection or we look forward to seeing you at the open home.
*Please note we are experiencing large numbers of buyer enquiries at the moment, and are able to respond to online enquiries with phone numbers and email addresses quicker than enquiries with email addresses only. Thankyou.*
COVID-19 PERSONAL INFORMATION COLLECTION NOTICE
Clark Real Estate is committed to protecting the health and safety of our community and team members. We are collecting your personal information in accordance with the Activity and Undertaking Closure Direction (No. 10) for contact tracing purposes in order to help monitor, control and reduce the spread of COVID-19. This information will enable us to contact and notify any potentially effected persons and/or health authorities, if required. This information will be kept for this specific purpose for a minimum of 28 days.
The provision of your personal information is mandatory. A refusal to consent to the collection of this information will result in you being denied entry to the property for the purpose of conducting an inspection. By attending a property inspection, you agree that your personal information will be recorded and kept by Clark Real Estate. If you do not agree, please contact our office on 07 3256 1600 prior to your arranged inspection time to change your inspection to a virtual inspection where you do not physically attend.
connecting people with lifestyle solutions
Licence number: 3234662








































