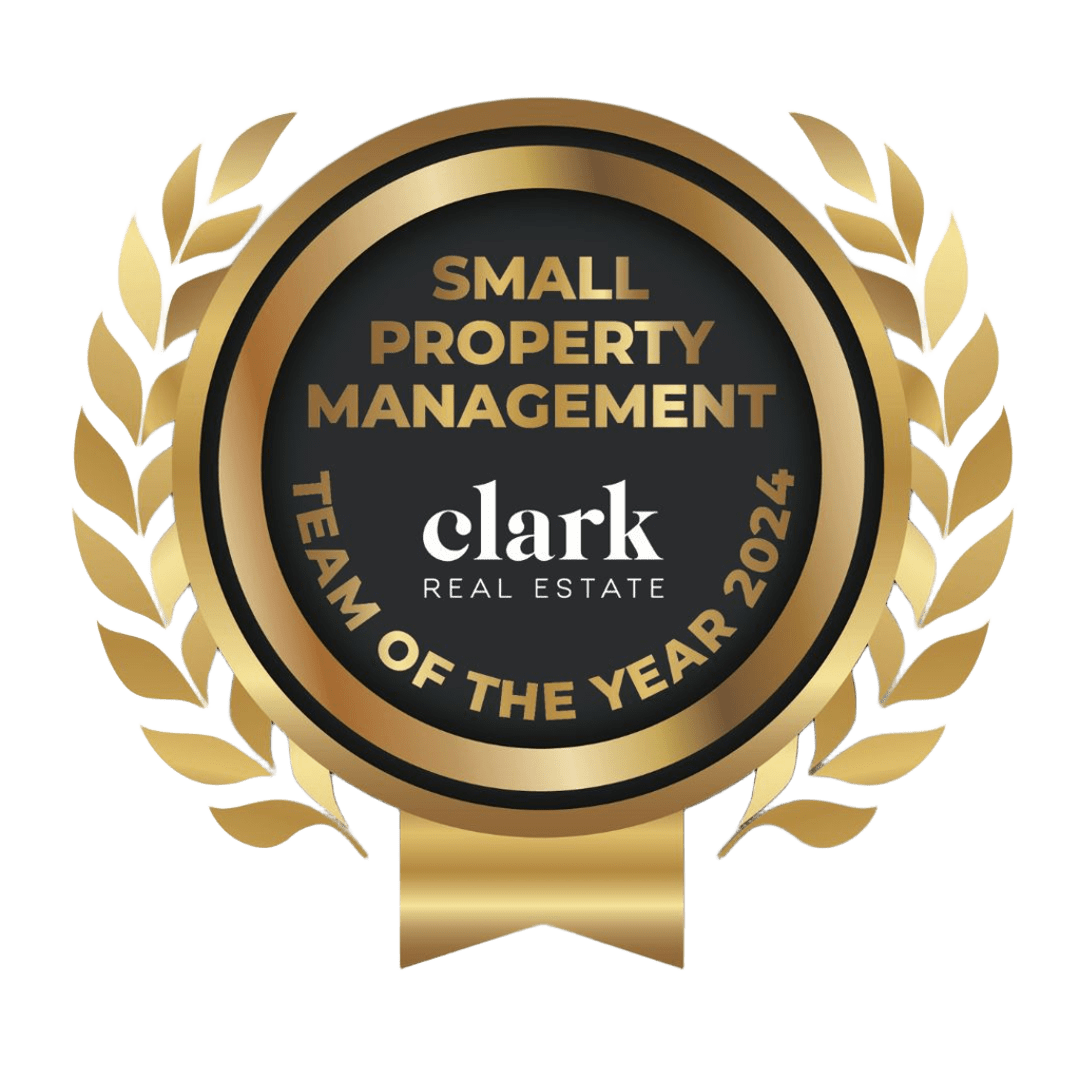No inspection time available for this property.
81 Manson Road
HENDRA
So Many Options- With Potential Fourth Bedroom Downstairs
Positioned on a large, level 407m2 block, with an approximate 12m frontage and plenty of room for a pool, this sensational 2 storey home offers plenty of space for a growing family. From the fully renovated interior, to the dazzling deck and elegant living room, there’s something for everyone! Need more space? The home is well set-up for dual living with internal stairs and separate access to both levels.
This fully renovated residence boasts 3 bedrooms upstairs and 1 utility room downstairs (that can be ideally used as a fourth bedroom or home office). As well as a beautifully renovated bathroom, kitchen and deck on the upper level, and matching powder room and laundry on the lower level. The downstairs living area also offers a rumpus, kitchenette, huge storage room (formerly the garage) double lockup carport with plenty of height for larger cars. Positioned within sought after Hendra State School (Primary) and Aviation High School Catchments. As well as Our Lady Help of Christians Primary School which is located on the same street, plus easy access to prestigious schools such as St Margarets, St Ritas, Clayfield College, Nudgee College, Brisbane Grammar and many more.
Snapshot of Features:
Upstairs:
-Brand new fully equipped kitchen with electric Asko Pro Series appliances including fully integrated dishwasher, Induction 4 Burner cooktop, integrated range hood, pyrolytic oven
-Plenty of bench space with breakfast bar/servery, walk in pantry, soft close cabinetry, glass splash backs and filtered water
-Spacious living areas with air-conditioned, open plan lounge and dining spilling out onto the back deck and front patio
-Elevated south facing deck with fly over roof and two ceiling fans, creates a seamless indoor/outdoor living experience and has a stunning aspect
-Three good sized bedrooms, master bedroom fits a king sized bed, second is currently being used as a huge walk in robe, each bedroom with split system air-conditioning
-The bathroom has been thoughtfully renovated and features chic oversized shower with frameless glass screen, rain water shower head, floor to ceiling tiles and double vanities
-Traditional features include polished hardwood floors and ornate cornices
Downstairs:
-Good sized air-conditioned rumpus, great for entertaining, or running a business from home, with lots of power and data points (approx 2000mm in height)
– Awesome kitchenette with breakfast bar, soft close drawers and filtered water
-Internal and external timber stairs link the two levels, both levels can have separate entry points if dual living/home business is required
-A spacious utility room, perfect for fourth bedroom, teenagers/guests/home office/multi generational living (approx 2300mm in height)
-Stylish powder room with floor to ceiling tiles
-Renovated laundry with plenty of room to create a second bathroom (approx 2300mm in height)
-Huge storeroom which could be an ideal cellar, workshop, man cave with plenty of room for tools, additional fridges etc, could easily be converted back to a garage for boat/trailer/collectable car storage
-Double lock up carport with good height for larger cars, remote door directly from the street
-Huge slab under the deck, doubles the space for entertaining
Additional:
-NBN is all fibre meaning quicker and more efficient internet
-Beautiful low-maintenance landscaping
-Plenty of room for a pool
-Fully fenced yard with remote door for vehicles
-Back to base alarm system
-Colorbond roof
-Chemical termite barrier in place
-6.6kw Solar Panels and inverter
-North/South facing
-Building and Pest Report available on request
Rates: $689.75/qtr
Urban Utilities: $350/qtr
Rental Appraisal: $630-$700/week
Situated within walking distance to local primary and high schools, plus a 100m walk to local cafes and 300m walk to beautiful parkland. It’s also an easy 2 min drive to Racecourse Village Shopping Centre and Racecourse Road, 10 mins to the city, or utilize the City Cat or nearby Doomben or Clayfield Train stations, as well as being a short drive to the Airport.
The options with this home are abundant; good sized family home, dual living, fantastic investment opportunity or work from home. Call us today for a private inspection or we look forward to seeing you at the open home.
*Please note we are experiencing large numbers of buyer enquiries at the moment, and are able to respond to online enquiries with phone numbers and email addresses quicker than enquiries with email addresses only. Thankyou.*
COVID-19 PERSONAL INFORMATION COLLECTION NOTICE
Clark Real Estate is committed to protecting the health and safety of our community and team members. We are collecting your personal information in accordance with the Activity and Undertaking Closure Direction (No. 10) for contact tracing purposes in order to help monitor, control and reduce the spread of COVID-19. This information will enable us to contact and notify any potentially effected persons and/or health authorities, if required. This information will be kept for this specific purpose for a minimum of 28 days.
The provision of your personal information is mandatory. A refusal to consent to the collection of this information will result in you being denied entry to the property for the purpose of conducting an inspection. By attending a property inspection, you agree that your personal information will be recorded and kept by Clark Real Estate. If you do not agree, please contact our office on 07 3256 1600 prior to your arranged inspection time to change your inspection to a virtual inspection where you do not physically attend.
connecting people with lifestyle solutions
Licence number: 3234662












































