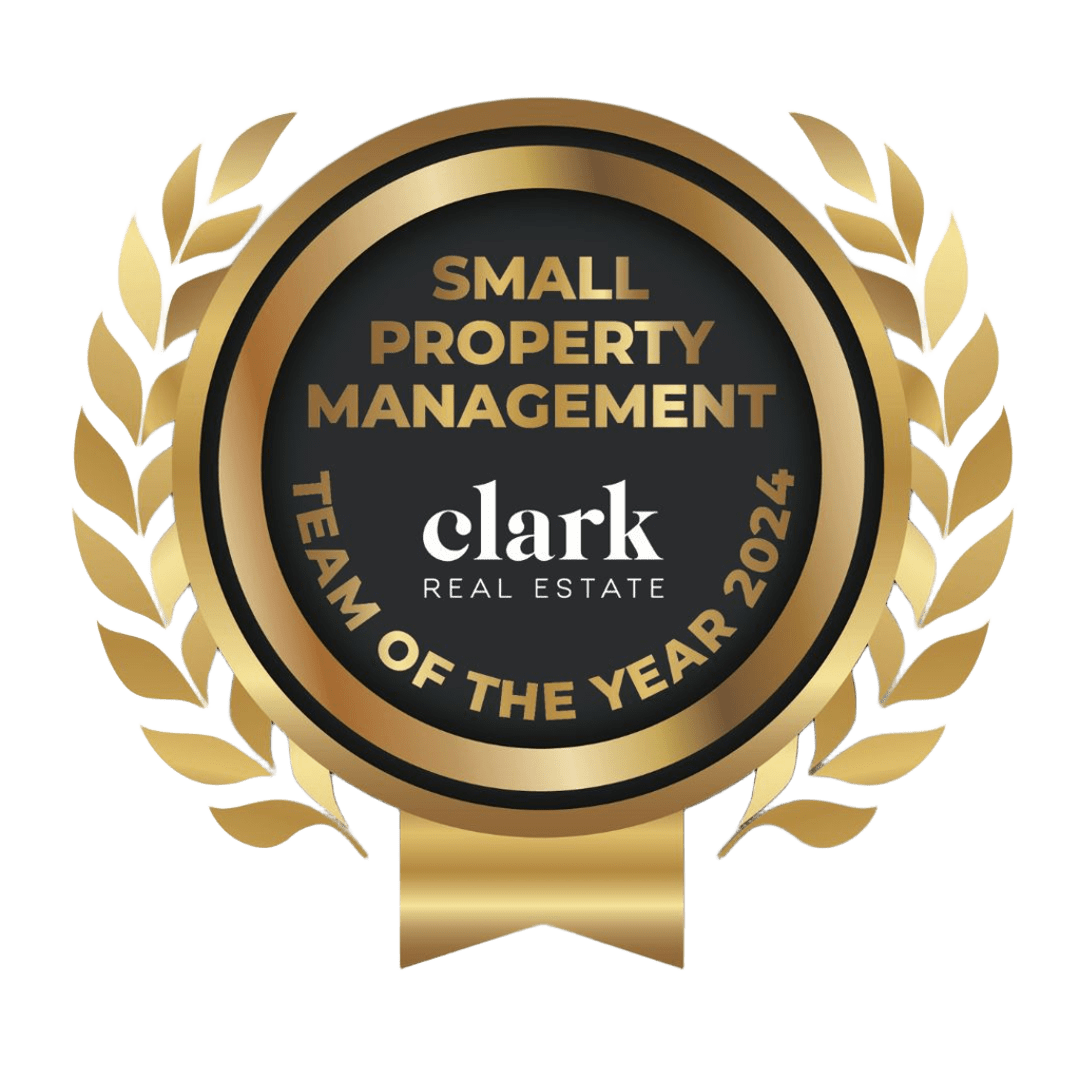No inspection time available for this property.
42 Hubbard Street
WAVELL HEIGHTS
Something Truly Special
An extensive and stunning renovation of the highest calibre has transformed this solid brick home, both inside and out, creating a masterpiece built to exacting world-class standards of quality, design, craftsmanship, unquestionable elegance and sophistication. The original home embraces an art-deco theme that will delight and capture your imagination from the moment you enter the front door.
Sitting proudly on the high side of the hill with sweeping views to the South/East looking out towards the City & Moreton Bay, perfectly positioned for year round breezes. Positioned on a generous 728m2 block with an approximate 18m wide frontage, you won’t be wanting for space. Both the aspect and street-scape are gorgeous in this tightly held pocket.
No expense has been spared in fixtures and fittings, ensuring contemporary finishes and classic elegance blend seamlessly. Pristine ornate cornices, polished grey Ironbark flooring, ducted/zoned air-conditioning, durable stone bench tops, en-vogue tap ware throughout and classy terrazzo tiling meet with high calibre lighting and state-of-the-art technology to create a home oozing the wow factor.
Strategically designed across a tri level floor plan, soaring ceilings and clean crisp lines throughout ensure a flood of natural light and a definite sense of spaciousness in all areas of the residence.
Feature packed, the first level plays host to a formal lounge with enchanting fire place for those cool winter nights, then opens out to a sophisticated living area combining kitchen with soaring cathedral ceilings, lounge and dining area, which overlooks the stunning pool and surrounding tree-scape. These living areas are joined by a light filled walkway which seamlessly connects the new to the old with four welcoming queen size bedrooms, a study area with custom cabinetry and a lavish family bathroom, all towards the front of the residence. Louvred windows capture stunning cross breezes and natural light, making this design stand out.
The culinary prowess of the kitchen is sheer perfection, with electric appliances comprising a large 900mm built in Pyrolytic oven and induction cooktop, stainless dishwasher; stone countertops, soft close drawers, large pantry, fully integrated 525L fridge/freezer, zip instant hot and filtered cold water tap and extensive centre island.
Upstairs continues the theme of sumptuous modern comfort with a stunning master suite with views all the way to Moreton Island. Accommodation consists of a substantial master bedroom with a luxurious ensuite bathroom with double vanity, frameless double shower enclosure and a walk in robe with makeup mirror and dressing table, along with custom cabinetry plus additional built in robes.
The lower level boasts a home gym (which could also be used as a home office or granny flat), chic bathroom and laundry. Additionally, a multi purpose rumpus with built in marble wet bar and wine fridge, provides an informal entrance from the garage to upstairs. It also links the 3rd bathroom, laundry and home gym to the fabulous pool area, through the lower courtyard. The pool area includes a built in sun bed, covered sunken swim up bar with outdoor television, gas BBQ and drink station, providing everything you need for easy and relaxed entertaining.
Additional features and details:
• Beautiful landscaping in a low maintenance fully fenced garden
• Electric gates from Hubbard street with drive-through access into the double garage
• 2.7m high ceilings with ornate fibrous plaster cornices in original part of the house
• Smart house automation system for lighting, blind activation and ducted air-conditioning via My place/My air control system (Including 10inch wall mounted android tablet)
• Security system
• Motion detection lighting internally
• 6KW Solar edge inverter system- with remote access
• Data points throughout
• 40mm Caesarstone 3 metre island bench top
• Solid 19mm Grey Ironbark flooring
• Ironbark staircases
• Master suite with treetop look out window and automated roller blind
• Pheonix Brushed Nikel tapware throughout
• Custom built vanity’s with 20mm stone bench tops
• Laundry chute
• Remote control ceiling fans throughout
• Mineral Salt Pool with Bluetooth controlled Vitron chlorinator and pump system
• Dedicated tool shed
• 8,000 L concealed and semi Submerged Concrete Water tank
Location:
– Walking distance to bikeways, parks local cafes and much more
– A short drive to Westfield Chermside, Airport and major arterial link tunnels
– Close to highly regarded public and private schools, including Nundah SS catchment and Wavell State High School catchment
– Approximately 10kms to the CBD; public transport via buses and nearby Nundah or Virginia train stations
Reserved for those who appreciate rarely achieved standards of quality and detail, every aspect of this remarkable home is finished to perfection and with stunning effect.
(Please note we are experiencing a large number of buyer enquiries at the moment, and therefore enquiries with phone numbers and email addresses are prioritised over enquiries with email addresses only)
connecting people with lifestyle solutions
Licence number: 3234662


































































